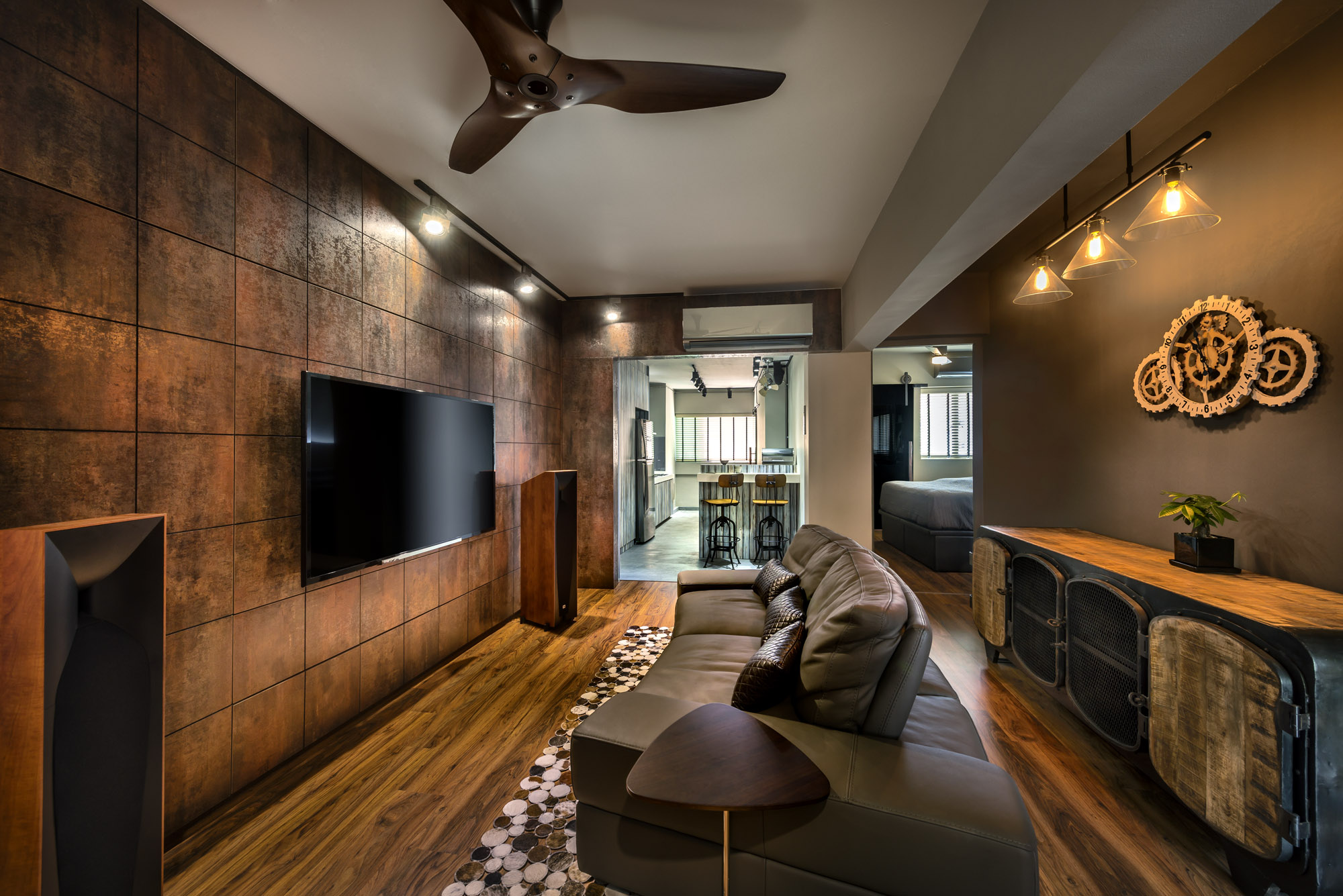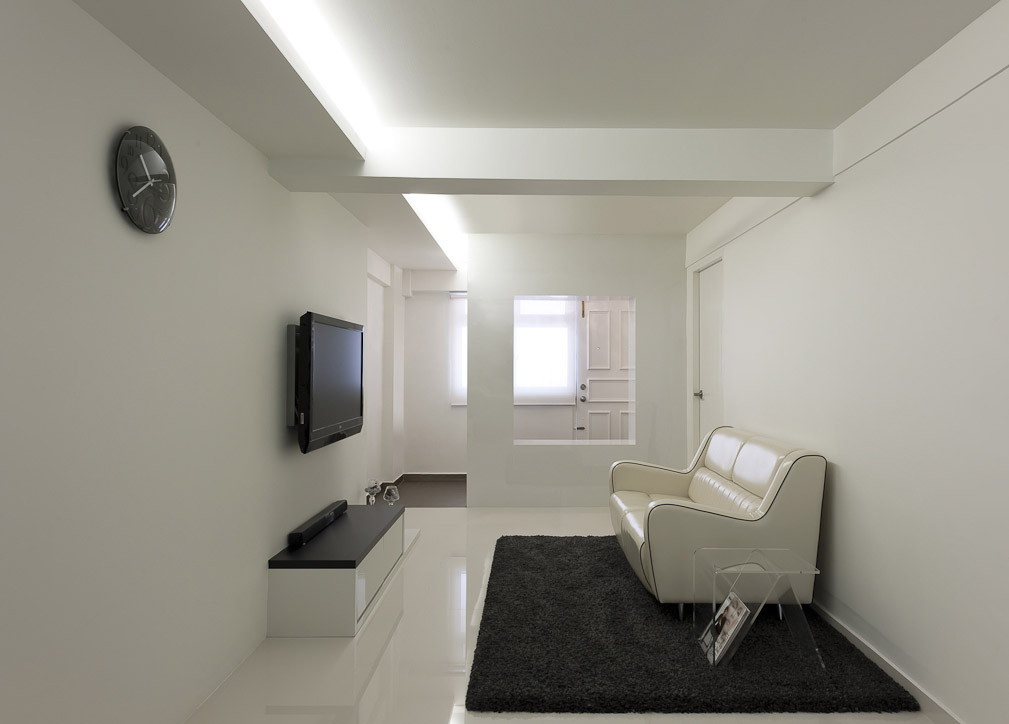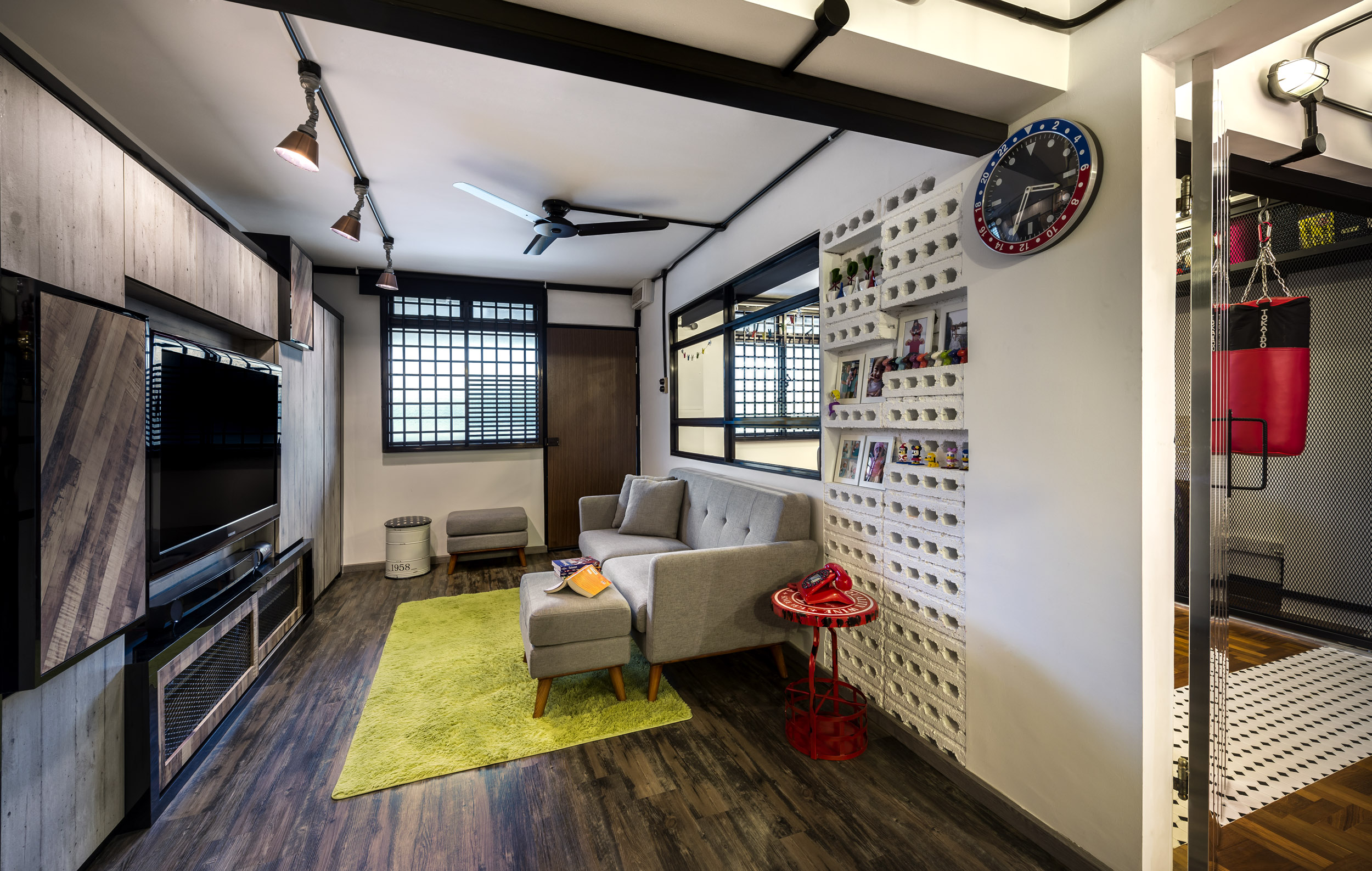
3 Room HDB at Kim Keat
Price: Contact Rezt & Relax Interior (+65 6348 7787)

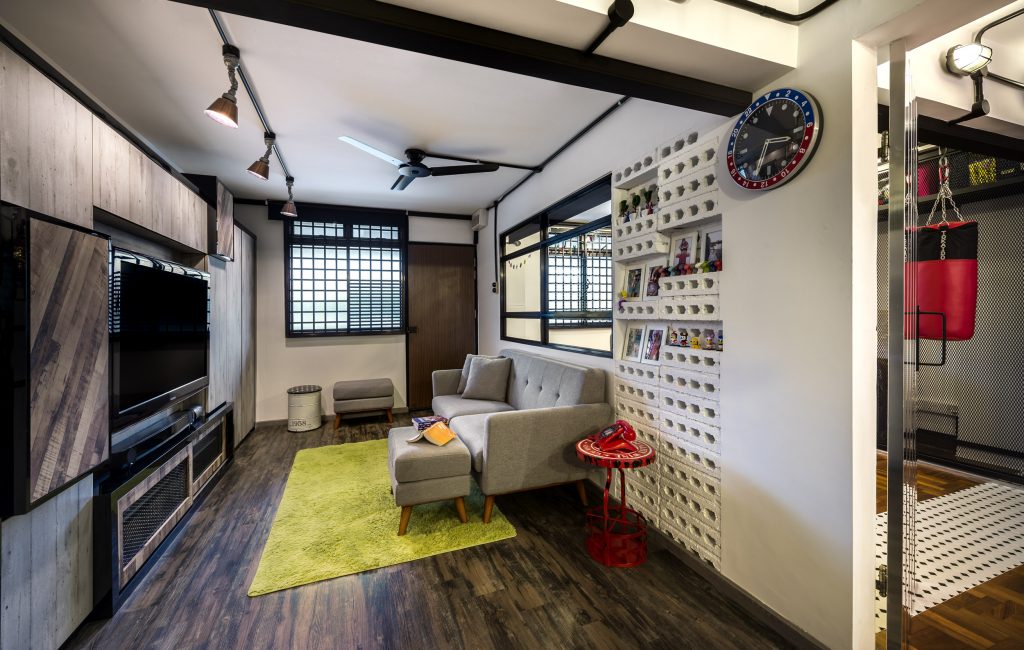
The living room of a 3 room resale flat located at Kim Keat. A major revamp is done for the house as the building is an old HDB estate.
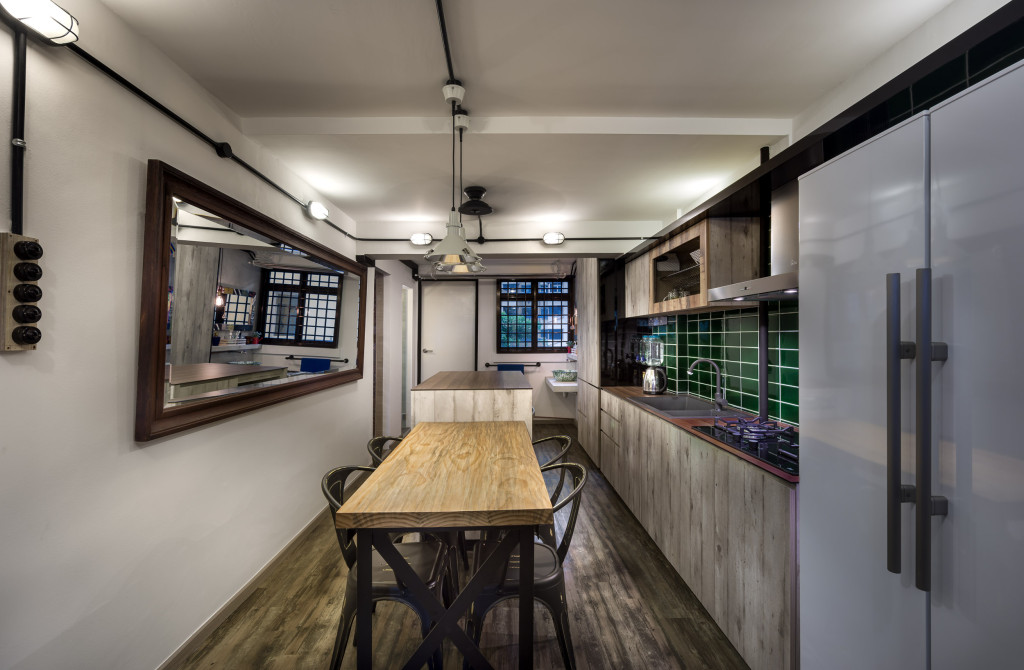
A co-shared kitchen and dinning space to elongate the look of the house. The reason behind the move is to plan for more space saving and maximum usage of the place. After revamping the interior the house looks more spacious doesn’t it?
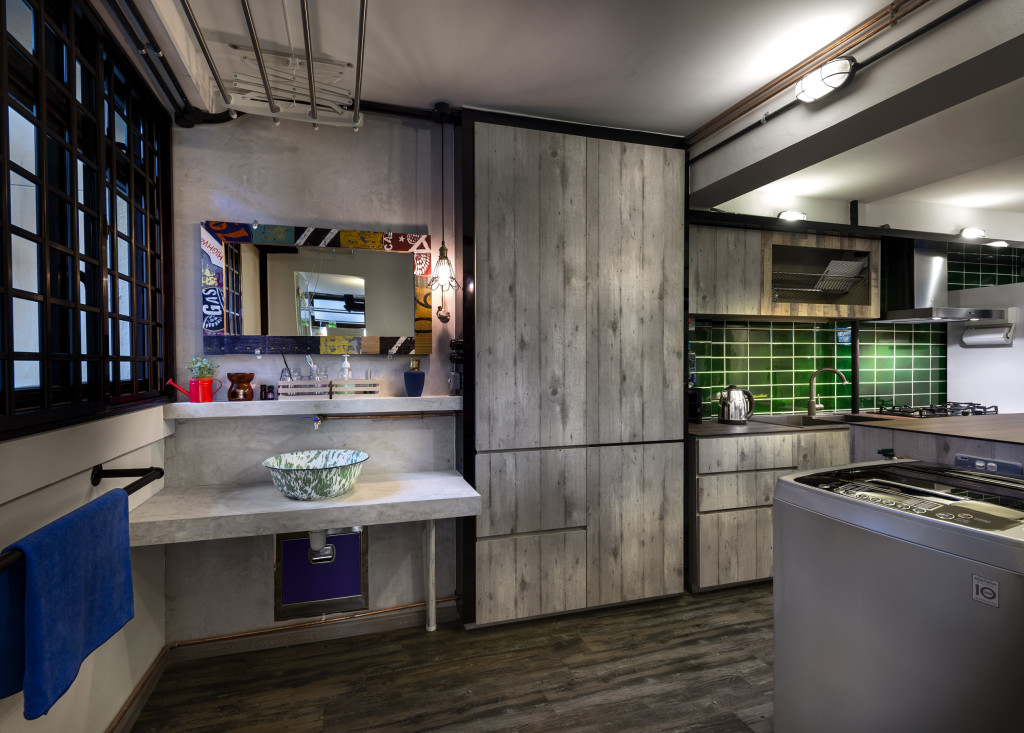
Instead of dividing the spaces, the designer choose to open up the space for more freedom of usage. This is important as space is the number one concern of the design, the optimization of the furniture has minimized redundancy in space wastage.
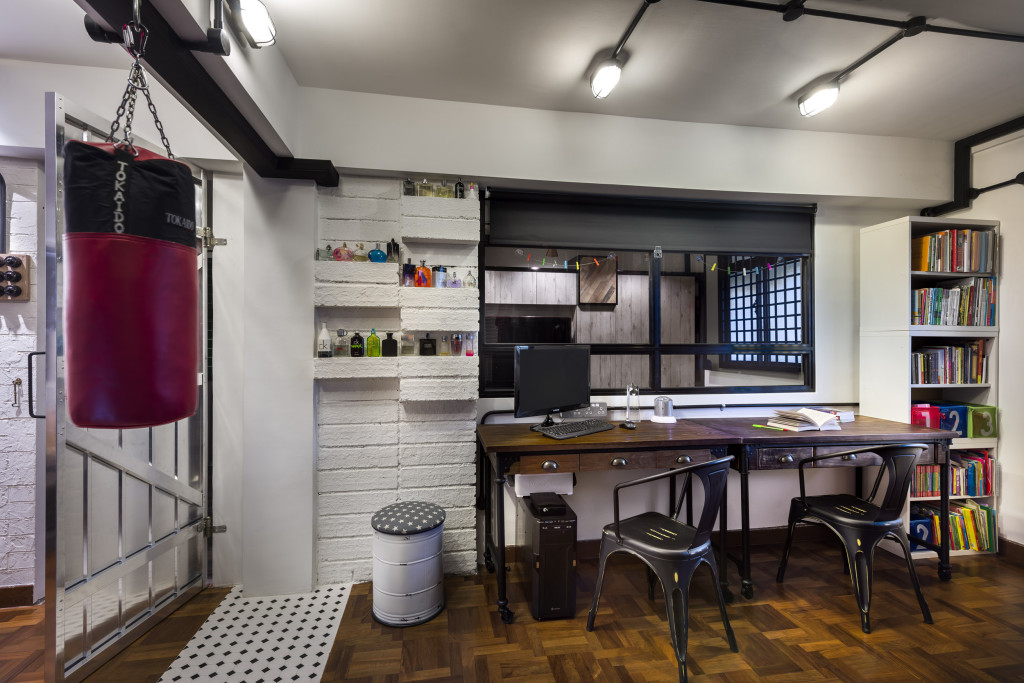
A working space is created in one of the room, the theme of the house is vintage. Therefore, most of the furniture selected is made of wood to blend into the style of the house. A little entertainment in the house isn’t a bad thing isn’t it?
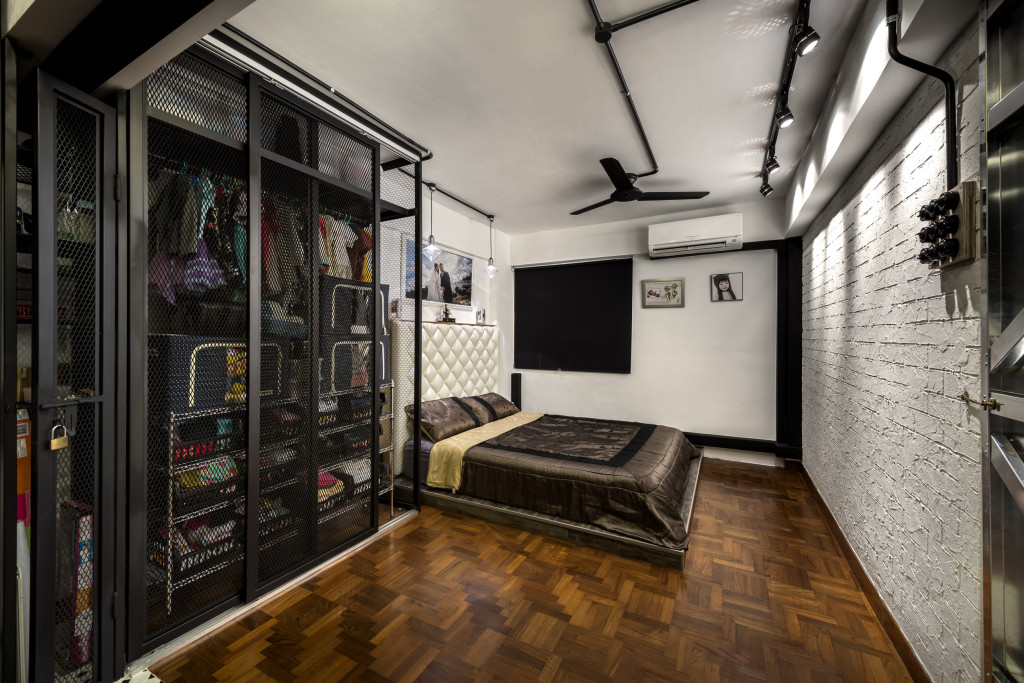
For the wardrobe, it is built with metal instead of using classical wooden carpentry. The wardrobe is purposely built to see the contents inside the wardrobe as it is faster to allocate the outfit.

